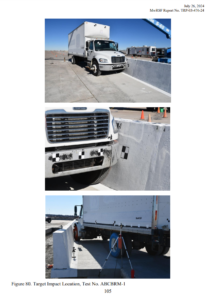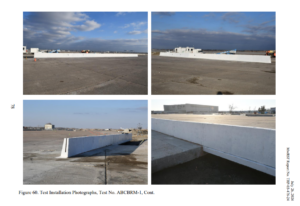Investigation, Crash Testing, and Evaluation of a MASH TL-4 Precast Concrete Bridge Rail
Report Number(s): TRP-03-476-24
Description: The test installation constituted a single-slope, precast concrete bridge rail, extending a total length of 130 ft. The single-slope precast concrete bridge rail had a 44-in. height from the top surface of the bridge deck. Each bridge rail segment was 10 in. wide at the top and 18½ in. wide at the base. The design incorporated a 2-in. offset between the bridge rail's backside and the deck's edge. The barrier was attached to a simulated bridge deck in the upstream portion of the system. A 9-in. thick reinforced concrete bridge deck was cast atop a 24 in. by 24 in. grade beam. In terms of reinforcement, each barrier segment of the bridge rail had ten #5 longitudinal bars, divided between the front and back faces of the bridge rail. A total of 19 transverse U-bars were embedded within the bridge rail with a concrete clear cover of 2½ in. The minimum compressive strength of concrete in the bridge deck and rail was 4,000 psi, and all transverse and longitudinal reinforcing steel rebars had a yield strength of 60 ksi. The interior edge of the deck was connecting the bridge deck to the existing concrete tarmac. All barrier-to-barrier and barrier-to-deck connections used a non-shrink, high-flow grout with a strength of 4,000 psi within an 8-hour curing period and increasing to an 8,000-psi strength at 28 days
Test Level: 4
MASH Test Number: 4-12
Proprietary/Non-proprietary: Non-proprietary
Pass/Fail: Pass
Evaluation: Full-Scale Crash Testing
Sponsor: Iowa Department of Transportation
Test Article Description
Material: Concrete
Aesthetic: No
See Through: No
Retrofit: No
Combo. (Veh/Ped): No
Report(s):




 Back
Back