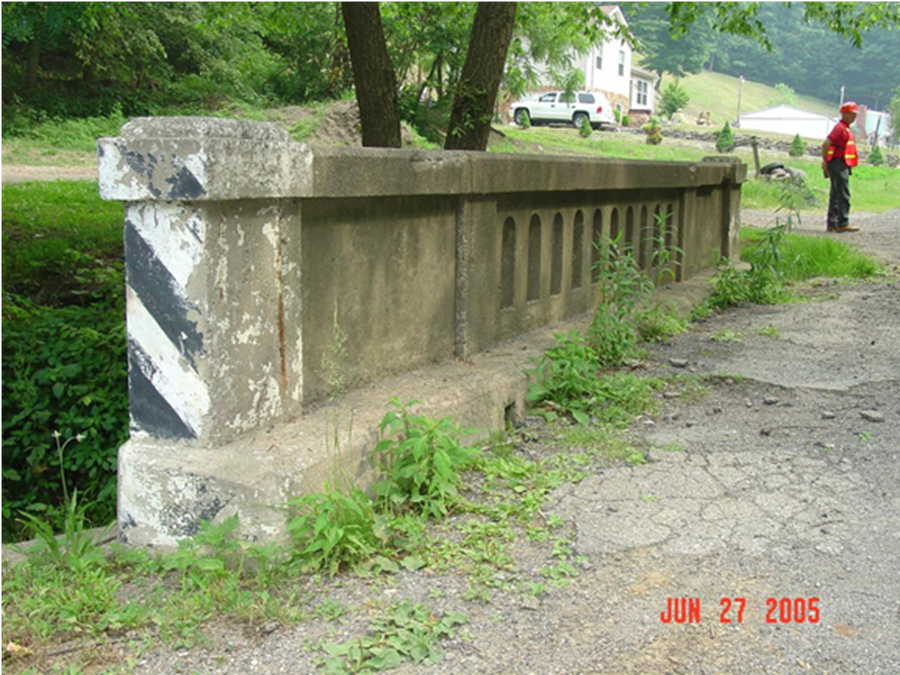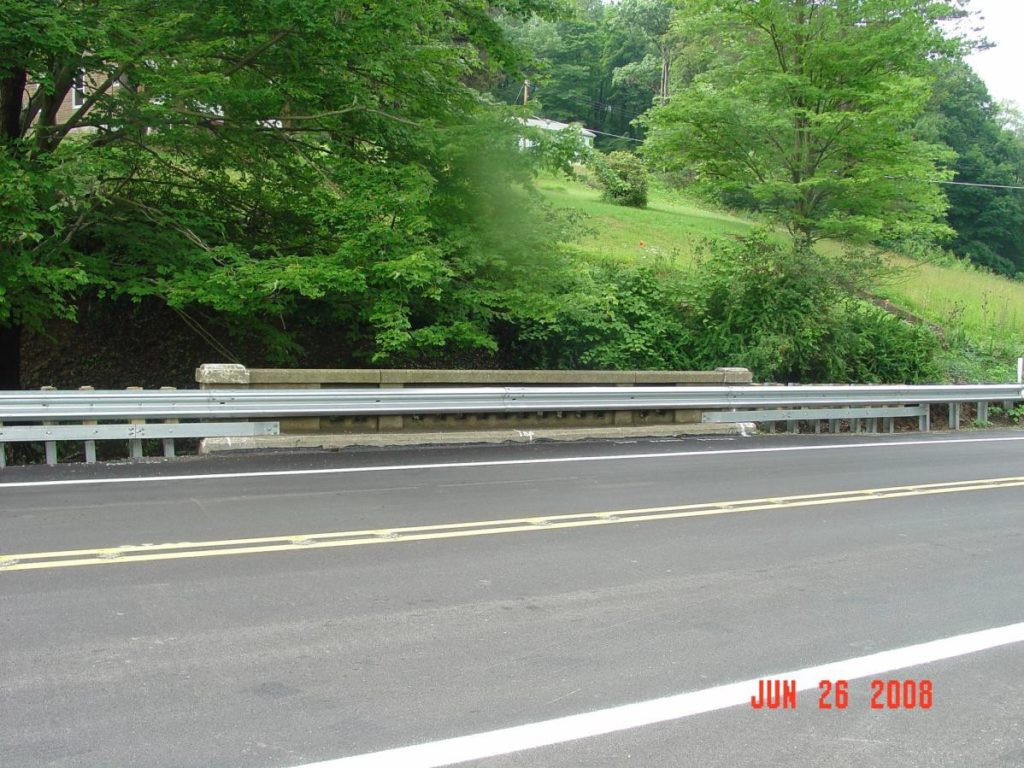Final Report Link: Small Bridge Barrier/Guide Rail Retrofits
| TTI Research Supervisor: William F. Williams, P.E. Texas Transportation Institute Texas A&M University System 3135 TAMU College Station, Texas 77843-3135 (979) 862-2297 [email protected] |
Pooled Fund Technical Representative: Mark Burkhead, P.E. Standards and Criteria Engineer Pennsylvania Department of Transportation 400 North Street Harrisburg, Pennsylvania 17105 (717) 783-5110 [email protected] |
Pennsylvania Department of Transportation currently has an extensive inventory of older concrete single span bridges in service. Many of these bridges were constructed in the 1930s and were used to span over small creeks. These bridges were constructed using concrete post and beam bridge railings with open pickets. These concrete picket railings commonly known as “pigeon hole” barriers are not crashworthy with respect to the current American Association of State Highway and Transportation Officials (AASHTO) Manual for Assessing Safety Hardware (MASH) Specifications. Designers face a problem when working on 3R or Pavement Preservation projects where the roadside guide rail is being brought up to current standards. These projects typically do not include any funds for improving the bridge structures. Many of these structures have barriers that are in good structural condition. Typically these bridges with concrete barriers can range from 10 ft to approximately 40 ft long. Typical details of these concrete post and beam railings with concrete pickets are provided in the following figures.
Figure 1 — Cross-Section Details of Concrete Post and Beam Railing with Concrete Pickets.
Figure 2 — Elevation View of Concrete Post and Beam Railing with Concrete Pickets.
 Figure 3 — Photo of Typical Concrete Post and Beam Railing with Concrete Pickets.
Figure 3 — Photo of Typical Concrete Post and Beam Railing with Concrete Pickets.
As part of this project, TTI developed retrofit options for three types of vintage bridge railings used by PENNDOT. These include the
Final details were developed for all three combinations for this project. In summary, the final details recommended for this retrofits include using nested w-beam rail elements blocked out at 1-ft-6¾-inch spacing on the concrete parapet. In the case of the concrete picket rail, the recommended spacing is every 12 inches with 24 inches maximum spacing. The spacing accommodates the geometry of the existing picket rail geometry. A typical photo of the retrofit is provided as follows.
 Figure 4 — Front View of Retrofit Option using W-Beam Guardrail.
Figure 4 — Front View of Retrofit Option using W-Beam Guardrail.
Typical engineering details developed for the concrete bridge rail without openings is provided as follows. Similar details for the post and beam rail with openings, and the concrete parapet with the aluminum rail were also developed. A closer spacing for the wood blocks (12 inches recommended and 24 inches maximum) is recommended for the concrete post and beam rail with openings. This spacing is recommended to accommodate the geometry of the openings in the rail. Please refer to the final report for additional information.
Figure 5 — Details of Concrete Parapet without Openings.
Figure 6 — Details of the Concrete Parapet without Openings – Section View.
Based on the results from this project, it is recommended that further analyses and/or full-scale crash testing be performed to prove that the retrofit designs presented herein meet the strength and performance requirements of MASH TL-3.
2017-04-06
